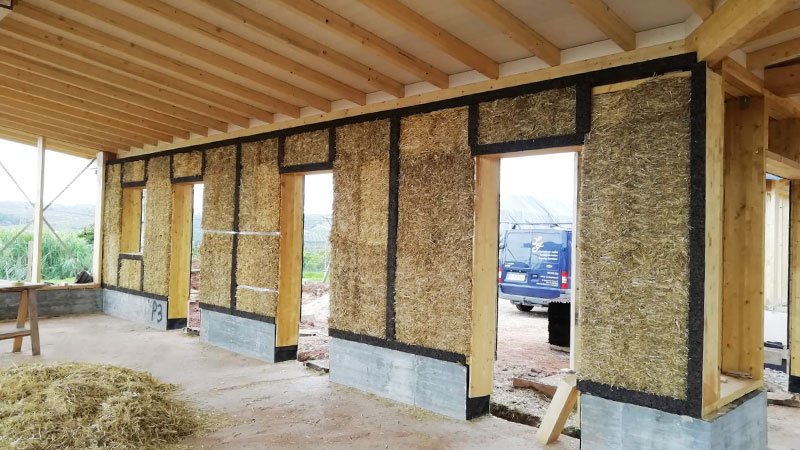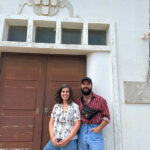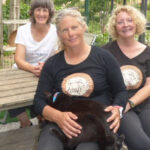The oldest straw house in the world celebrated its centenary in 2020 – which kind of turns the Three Little Pigs fable on its head.
by Tracy Burton
Incredibly, the 110 m2 Maison Feuillette in Montargis, France even complies with the country’s 2005 thermal regulations for new builds.
Raphael Much is not surprised. The carpenter from the Black Forest, southwest Germany has been aware of the potential of straw as a construction material for a long time. Recently, he and his young family moved into the three-bedroom straw and wood house he has built near Silves.
From the outside, Raphael’s home looks much the same as any other modern single-storey home in the Algarve. It’s light and airy, with white walls, a terracotta roof, patio doors and a large deck. In fact, it’s only when you step inside and spot the straw bales behind a glass feature panel that you realise this house is special.
He notices my surprise and laughs. “The whole point is that a bioclimatic house looks like a beautifully built traditional home. It shouldn’t be inferior in terms of architecture, design, fittings and furnishings. The idea is that the property is carbon neutral.
Straw bale construction Raphael and his wife Rita
Well this house certainly isn’t inferior, with its beautiful elm kitchen doors (Raphael made and fitted the kitchen), oak flooring (with poplar underneath), traditional Portuguese tiles and wood burner.
Raphael has long been interested in sustainability and creating things that last and have minimal impact on the environment. Until recently, he has concentrated on making stunning handmade wooden bikes and bespoke furniture. It was only when he started thinking about building his own low-carbon, low-impact family home that he realised the true potential of straw.
“Building a house in the right way takes a bit of thinking. I bought different books about eco-building and studied them,” he tells me. “In the end, I chose straw-bale building because there didn’t seem to be any flaws in this technique if done well.”
Raphael returned to Germany where he signed up for a six-week course in straw-building and finally he was ready to start.
“Planning an eco-build is no different to a normal build,” he explains. “You need a plot of land, an architect and building permission.”
What is starkly different is the lack of concrete, steel, cement and manmade insulation materials like polystyrene foam and hard mineral wool with energy-intensive production methods.
In Marisa Baptista and Catarina Pinto, he was fortunate in finding local architects who understood his vision and fully embraced the project.
It took over a year between finding a plot and getting the go-ahead from Silves council, but once the build was underway it was relatively fast.
The builders started laying the foundations in October 2020 and Raphael’s carpentry company – LJ Woodworks in Mexilhoeira da Carregação, Estômbar – began constructing the wooden frame in early November. By the end of January, he was able to start on the rendering and the interior work. The plumbing and electrics were completed by local tradesmen.
The finished L-shaped property is a far cry from what I’d expected. The lime and clay rendering gives the house a completely modern look with clean lines and high ceilings.
Careful positioning on the plot and a wooden overhang of 1.7 metres mean there is full sunlight in the winter to keep the house warm, yet plenty of shade during the hot summer months.
Embracing your environmental credentials certainly doesn’t mean compromising on design or comfort. Building costs are comparable with a good-quality traditional build too.
The eco-credentials of straw-bale building are obvious: straw is an agricultural by-product of fast-growing cereal crops. Unlike hay, it contains no nutritional value and so cannot be fed to farm animals. Best of all, it’s plentiful, cheap and easy to find.
Raphael sourced the 500 straw bales he needed from a local supplier. Moisture levels are tested before building begins, as the straw needs to be relatively dry when the wet render is applied.
When I ask about the effects of rain and damp on a straw-built house, he laughs and reminds me that straw-bale construction takes place in the UK too.
“The house is breathable,” Raphael explains. “It is never damp and does not create mould.”
First, a wooden frame must be constructed and the roof tiled. The next step is to push the tightly compacted straw bales into the frame to provide stability.
This was baffling: straw isn’t known for its flexibility and yet the walls in Raphael’s house were as smooth as in a traditional build. Yet the solution had been simple: using garden trimmers Raphael was able to easily ‘flatten’ the surfaces.
The final stage was to render the outside with lime (from Lisbon) and the inside with clay (from Faro) and, when it had dried out, to paint the interior and exterior surfaces with non-chemical paint.
Photos © Luis da Cruz
Raphael is keen to dispel the persistent myth that straw-bale homes are a fire risk. “In France and Germany, straw-bale building has undergone tests and has met European technical assessment standards. A 35 mm layer of render on straw makes the walls fire retardant (F30), but increase that render thickness to 60 mm and the walls become fire-resistant (F90).”
Raphael’s walls are 420 mm thick, with the straw bales comprising 360 mm, making it fire resistant. The windows are double-glazed and made from meranti, a hardwood which works well in construction.
The house is solar-powered but not off-grid.
“We feed excess energy back into the grid, then we can get electricity back,” Raphael explains. “The beauty about the Algarve is we have plenty of sun.”
With the very good insulation value running costs are kept very low, but the main impact, of course, is on the environment. The better insulated a property is, the less energy it takes to heat or cool it. There is no air conditioning, simply because it’s not needed. Instead, a freestanding heat pump transfers thermal energy between indoors and outdoors, and provides 300 litres of warm water.
Raphael believes the prefix ‘eco’ is becoming over-used in companies’ rush to prove their environmental credentials and prefers the term ‘bioclimatic’ when describing his approach to building.
He is, however, pleased that the concept of building a carbon-neutral house is gaining momentum in the Algarve and is excited about his new partnership with Studio Arte, an architect studio based in Portimão. Together, they will focus on building using a range of ecological techniques, including straw bale, rammed earth, structurally insulated panels, etc.
“We’re having a lot of interest through social media and people spreading the message,” he says. “So far there are not many companies specialising in this type of build; however, I hope this will change in the future. We can build any size. I’ve built one home in Monchique that was eight metres by six metres.
“We need to get away from this idea of having this stamp on your forehead. Bioclimatic houses are for mainstream people with good design and architectural taste.”
Who cares about a trend?
Raphael is realistic about the huge shift in mindset needed to reduce our collective carbon footprint. He believes the abundance of cheaply made furniture is a big problem.
“I don’t like that way of thinking. When you buy an outdoor table, don’t buy a plastic one that you’ll need to renew every second summer. Instead buy a solid wooden table. Buy for a lifetime instead of buying something that’s trendy. Who cares about a trend?”
“It’s important to look at the consumer side of things too. Ask yourself if you really need all those things. Honestly, they just clutter up your life.”





















