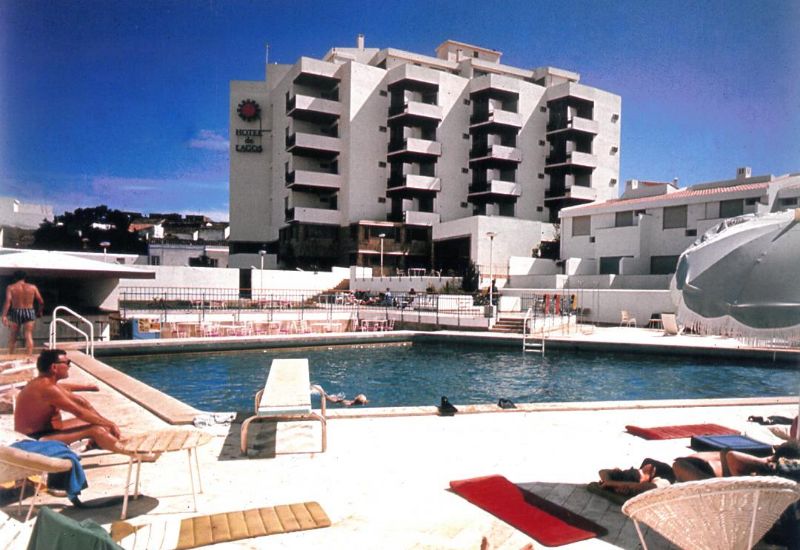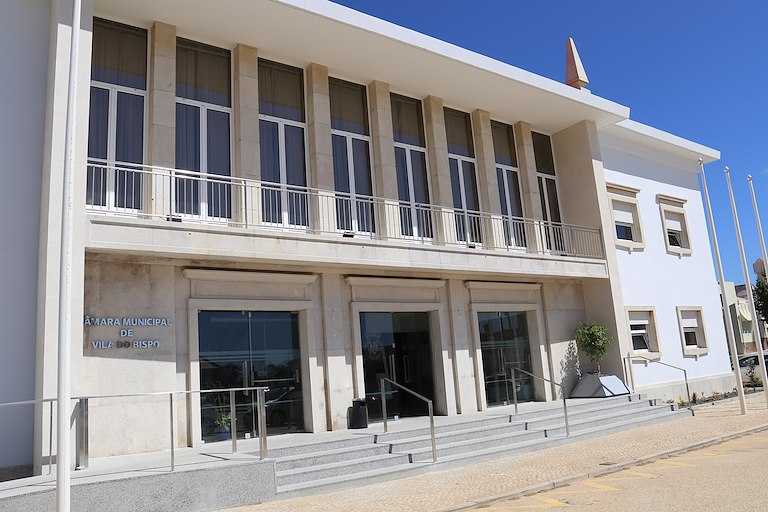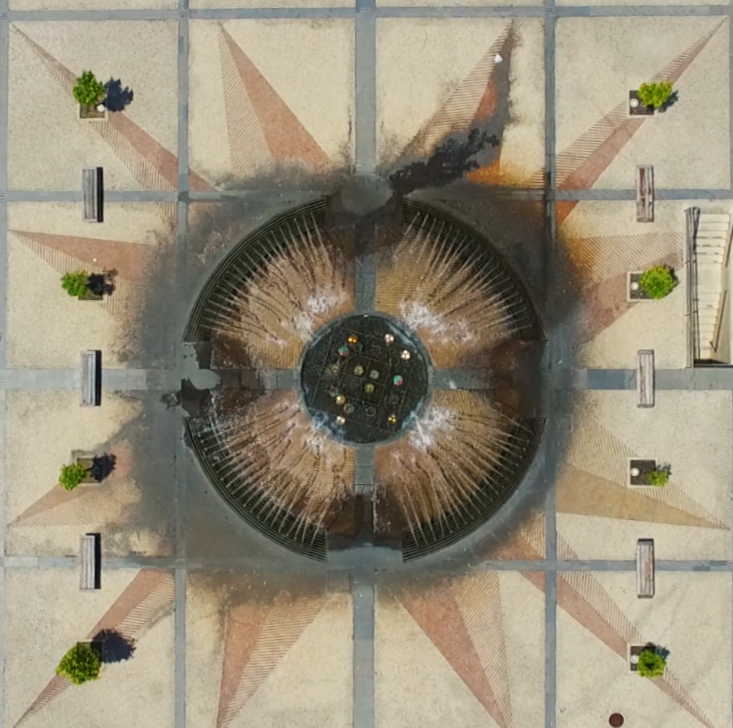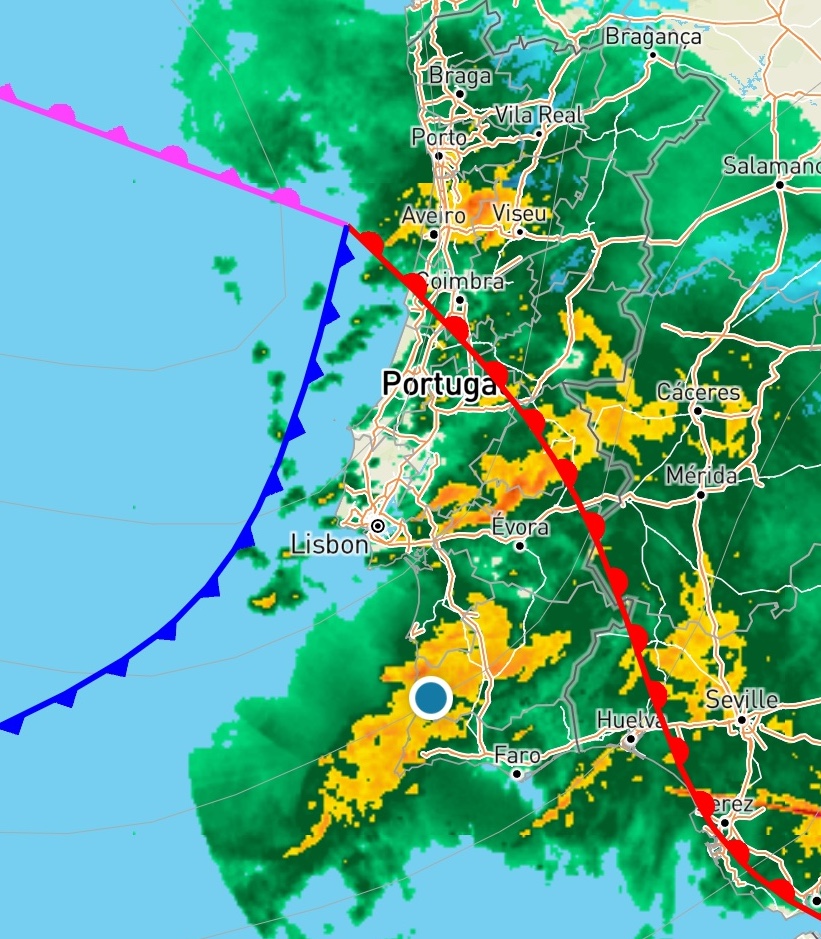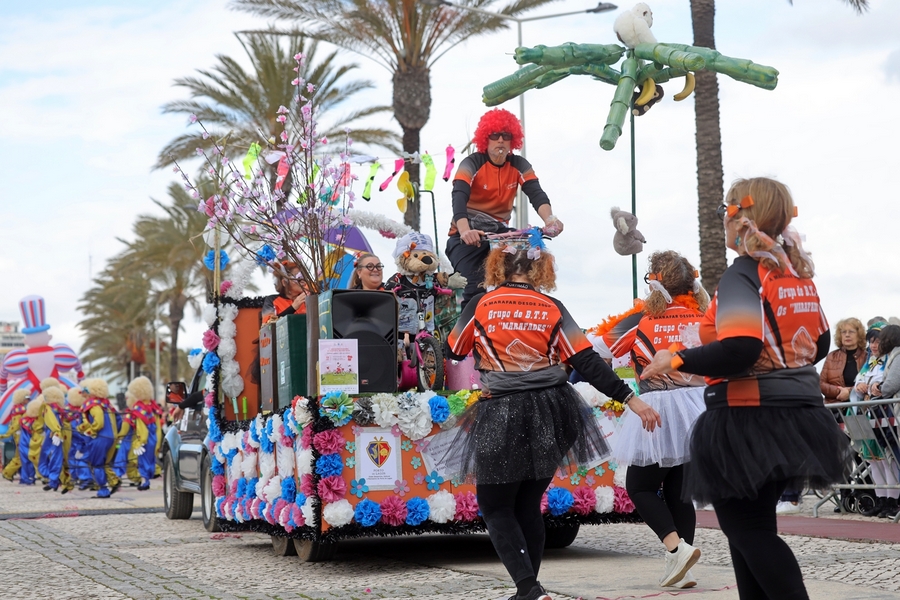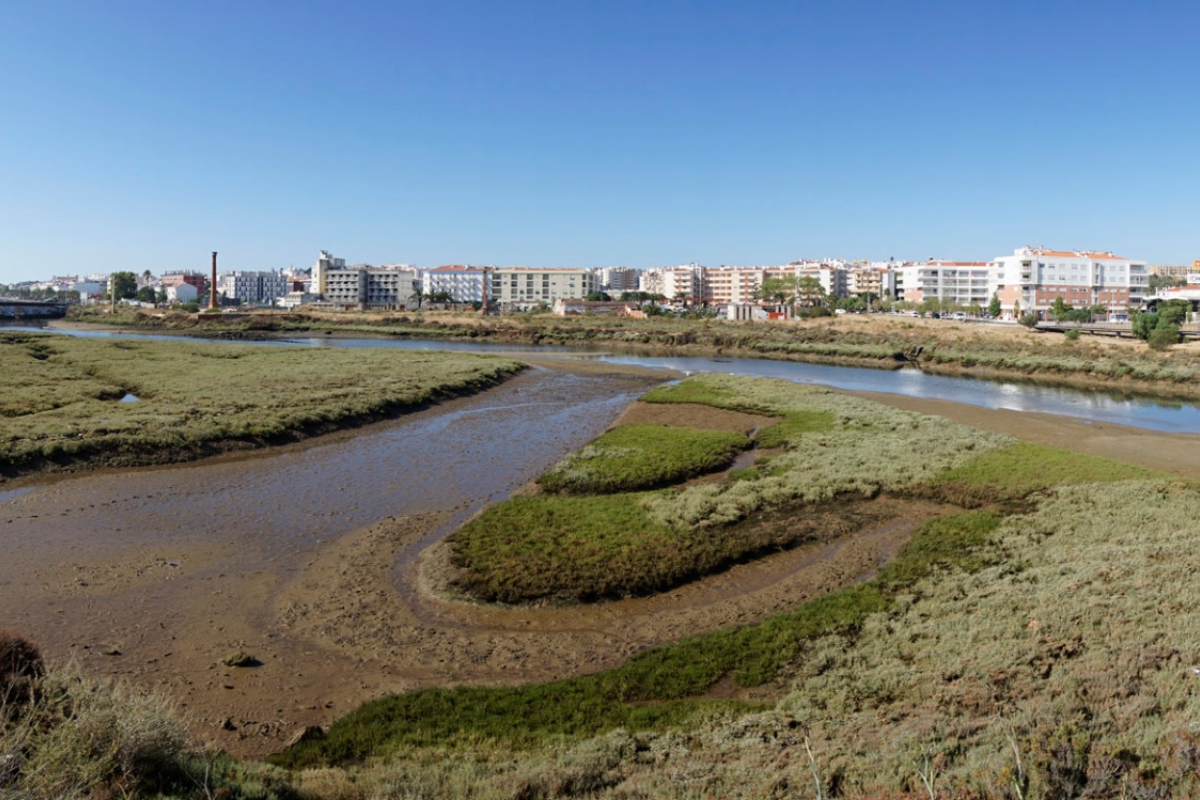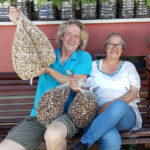The history of Lagos’ iconic hotels has yet to be explored, but they have a rich history, unique architecture and cultural significance that deserve to be recognised.
The Hotel de Lagos (the current Hotel Tivoli) opened in 1967. It was two years after the opening of Faro airport, itself a decisive factor for the expansion of tourism in the Algarve, with the construction of medium and large-scale hotel facilities. The building of the hotel brought together some of the most notable names in Portuguese architecture, including José Veloso, Maria José Salavisa and Gonçalo Ribeiro Telles.
An architectural history
José Veloso, a recognised Lagos architect and politician, designed the original hotel and several later expansions in the seventies. Maria José Salavisa, also a well-recognised architect and interior decorator, was responsible for the interior design of the hotel up until the 1990s.
Gonçalo Ribeiro Telles, an internationally recognised landscape architect with a key role in the Portuguese environmental and landscape policy, designed the hotel gardens in 1968, as well as those of the Apoio de Praia in the Meia Praia area (east of Lagos) in 1970. It is worth noting that, in the 1960s, Gonçalo Ribeiro Telles, along with António Viana Barreto, created the Calouste Gulbenkian Foundation Garden project, one of the most iconic modern gardens in Portugal.
The Arquivo Municipal de Lagos (Municipal Archive) reveals that the hotel was built on land owned by the company MAAL Lda. Mármores do Algarve (later to become Hotel de Lagos S.A.) with access from the EN 125 (exit Lagos) onto António Crisógono dos Santos Street. The company also built Edifício Panorama on Vasco da Gama Street. These improvements changed the land in appearance and function and expanded the city itself, in a time when the city’s urban area was mainly the historical centre.
The hotel was designed in a style that emphasised functionality and simplicity, utilising modern materials and prioritising the integration of indoor and outdoor spaces in harmony with nature. It included characteristics that matched the innovative movement of contemporary architecture and consisted of a series of blocks, with some of them adjoining others. The larger building, housing the reception, among other services, contains a grand staircase. In between these blocks are the hotel gardens, with the west and east gardens separated from the central garden by a strip of buildings on either side. There is a central area with two swimming pools.
In a 1966 correspondence, the president of Lagos city council refers to the apartment blocks under construction as ‘a hotel unit’. The application was approved in the Lagos council meeting of 30 December 1964.

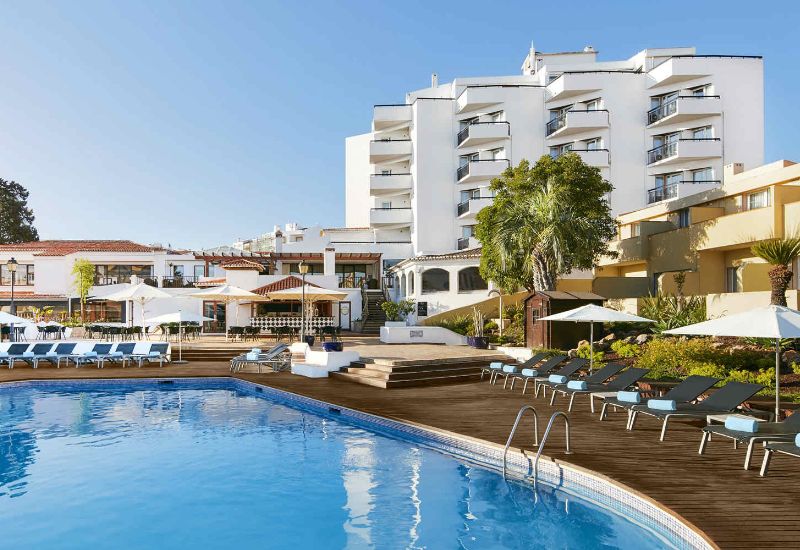
In another document signed by the Lagos council civil engineer, it’s stated that the company MAAL Lda. – Mármores do Algarve was developing the upper part of the former canning factory that the Júdice Fialho family operated in Lagos for many years. The development required the company to build streets and other facilities on the land, as well as a large part of Rua Nova da Aldeia, a long-standing city street. Because the city streets leading to the development were not adequately paved, the company proposed replacing them in exchange for the repair of one of those streets, Rua da Moagem, as well as Largo do Convento da Senhora da Glória.
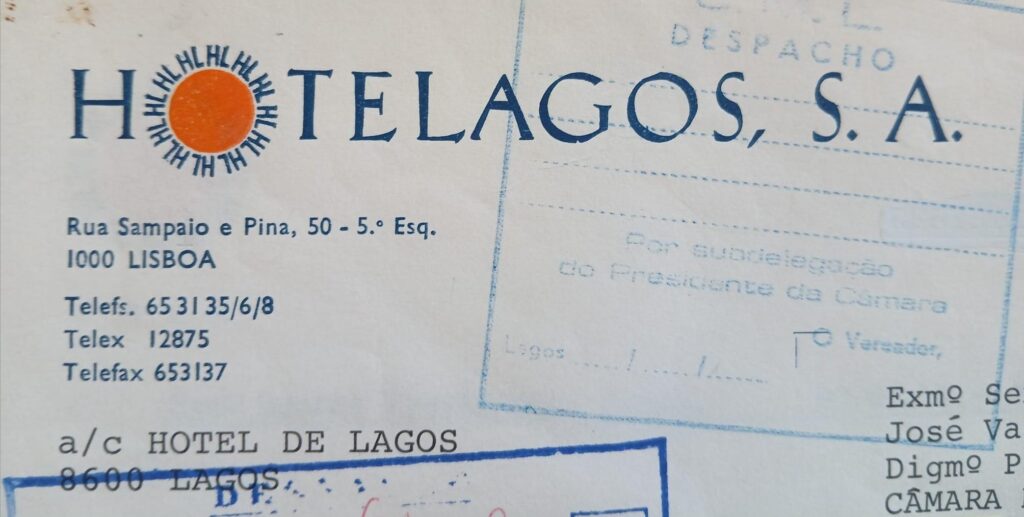
In 2022, the Lagos city council awarded the hotel a municipal merit medal. This recognition led to Miguel Almeida Alves (hotel director) and Teresa Miguel Barros (assistant) providing detailed information about the construction phases of the hotel. In 1967, the hotel consisted of two buildings/blocks, with a heated indoor swimming pool, a restaurant and a nightclub called Zum-Zum. Between 1969 and 1973, the hotel expanded in both its ground area and the number of rooms and services. In 1971, it was subject to extensions and the Duna Beach Club opened in Meia Praia, a unique concept in the Algarve at that time. Between 1972 and 1973, the hotel was expanded again with the construction of two more blocks (the municipal archives have records dating from 1972). Between 1979 and 1978, there were yet more changes.
A conference room and a nightclub were built on an intermediate floor; both were called Ex-Aequo. In 1989, Block E was built, featuring 31 superior double rooms, a health club and an indoor swimming pool, at the time an almost unique asset in the Algarve.
In 1992, the hotel had more changes: two more rooms were created from a reading room adjacent to the Salão Cor de Rosa (Pink Room). On the opposite side, outside and adjacent to the current Lobby Bar, the Pateo Velho restaurant was remodelled.
In 2000, the name Hotel de Lagos was changed to Hotel Tivoli Lagos, following the acquisition by GES of HOTEIS TIVOLI, S.A. (Tivoli Hotels & Resorts). From 2001 onwards, the Tivoli Lagos underwent numerous improvements, renovations and redecoration: the hotel reception was moved once again, this time to its current location, and the former reception area, the winter garden and the adjoining bar were transformed into the current spacious lobby. The main bar was integrated into this space and the pool bar was built. At the same time, in an area of former offices and the Zum-Zum nightclub, nine more rooms were built, now known as Block F. In 2016, the entire Tivoli Hotels & Resorts group was acquired by the Minor Hotels group, linking this chain with the Anantara, Avani, Elawana and Oaks brands. Between 2017 and 2019, the hotel was completely renovated. In 2019, with the acquisition of the NH Hotels group by Minor Hotels, the Tivoli Lagos Hotel came under the management of the NH Hotels group, according to information given by Miguel Almeida Alves and Teresa Miguel Barros (Hotel Tivoli) in October 2022.

There are some archived images of the hotel, and the Tivoli Hotel has some photos (slides) and promotional materials. The Lagos Municipal Archive has a few images from the advertising series submitted by Hotel de Lagos. In six records from the 1990s, it is possible to see an advertisement painted on one of the outside walls of the hotel in António Crisógono dos Santos Street and a photo of a van, used in the transportation of the hotel guests.
In 1973, the RTP archives include a report of the visit by the President of the Portuguese Republic, Admiral Américo Tomás, which features the Hotel de Lagos, providing us with short but unique images of the hotel at that time. The president presided over the ceremonies commemorating the 4th centenary of the city of Lagos. The visit was recorded and is available at the RTP archives, as documented in the television report made on 18 September 1973.
The delegation from Lagos city council, which was then located in the building of the Old Town Hall in Praça Gil Eanes, stopped for lunch at Forte Ponta da Bandeira and visited the Hotel de Lagos afterwards. In the video, we see the motorcade arriving at the hotel, Admiral Américo Tomás getting out of the vehicle, greeting and chatting with dignitaries and the people inside, participating in a tour around the facilities, with views of the interior of the hotel and the swimming pool.
The complete history of the Hotel de Lagos has yet to be written, but given the information available in the archives, along with its historical significance in documenting Lagos’ history, it would be important for the city’s local history to create a comprehensive and documented account.
Acknowledgements: With thanks to Fábio Miguel Nunes Ventura (proofreading) and Ana Grade (Lagos Council – Communications and Public Relations Office) for the information from the Lagos City Council, which awarded the hotel with a merit medal in 2022, provided by Miguel Almeida Alves and Teresa Miguel Barros (Hotel Tivoli) on 17/10/2022.
References:
AMLGS/APC – Municipal Archive of Lagos (Historical Archive) – Hotel de Lagos – Building expansion projects (reinforced concrete structure, areas 2, 3 e 4) by Mário Tavares Farinha, 1972; Anúncios e reclames publicitários (E a I), 1950-1979. Files 1653; 1654; 2374; 2375; 2376; House stability calculations Type 1 (T 3/5) from the residential tourist complex “Panorama”, to be built in Lagos – MAAL-Mármores do Algarve Lda. – Project: Mateus Manuel Lopes de Brito (Civil engineer) 1964; Repair of streets in Lagos and improvement of municipal gardens, 1966-1967.
AMLGS/APV – Municipal Archive of Lagos (Building Archive “Porta da Vila”) – Projeto de obras particulares – Hotel de Lagos SA – 397/1964
CARAPINHA, Aurora e TEIXEIRA, J. Monterroso, A Utopia com os Pés na Terra. Gonçalo Ribeiro Telles, Lisboa, 2003, pág. 270.
FUNDAÇÃO CALOUSTE GULBENKIAN – Jardim Gulbenkian. Available at: https://gulbenkian.pt/jardim/goncalo-ribeiro-telles/
INSITUTO DO PATRIMÓNIO CULTURAL, IP – Archive: Landscape architect Gonçalo Ribeiro Telles – “Projecto dos jardins do hotel” (1 de agosto 1968) and “Projecto do Apoio-de-Praia” (30 de maio 1970); Jardins do Hotel Tivoli Lagos / Jardins do Hotel de Lagos – IPA.00028283. Available at: http://www.monumentos.gov.pt/site/app_pagesuser/SIPA.aspx?id=28283
Marta Nogueira is from the Municipal Archive of Lagos
Main photo: Hotel de Lagos courtesy of Tivoli Hotel
